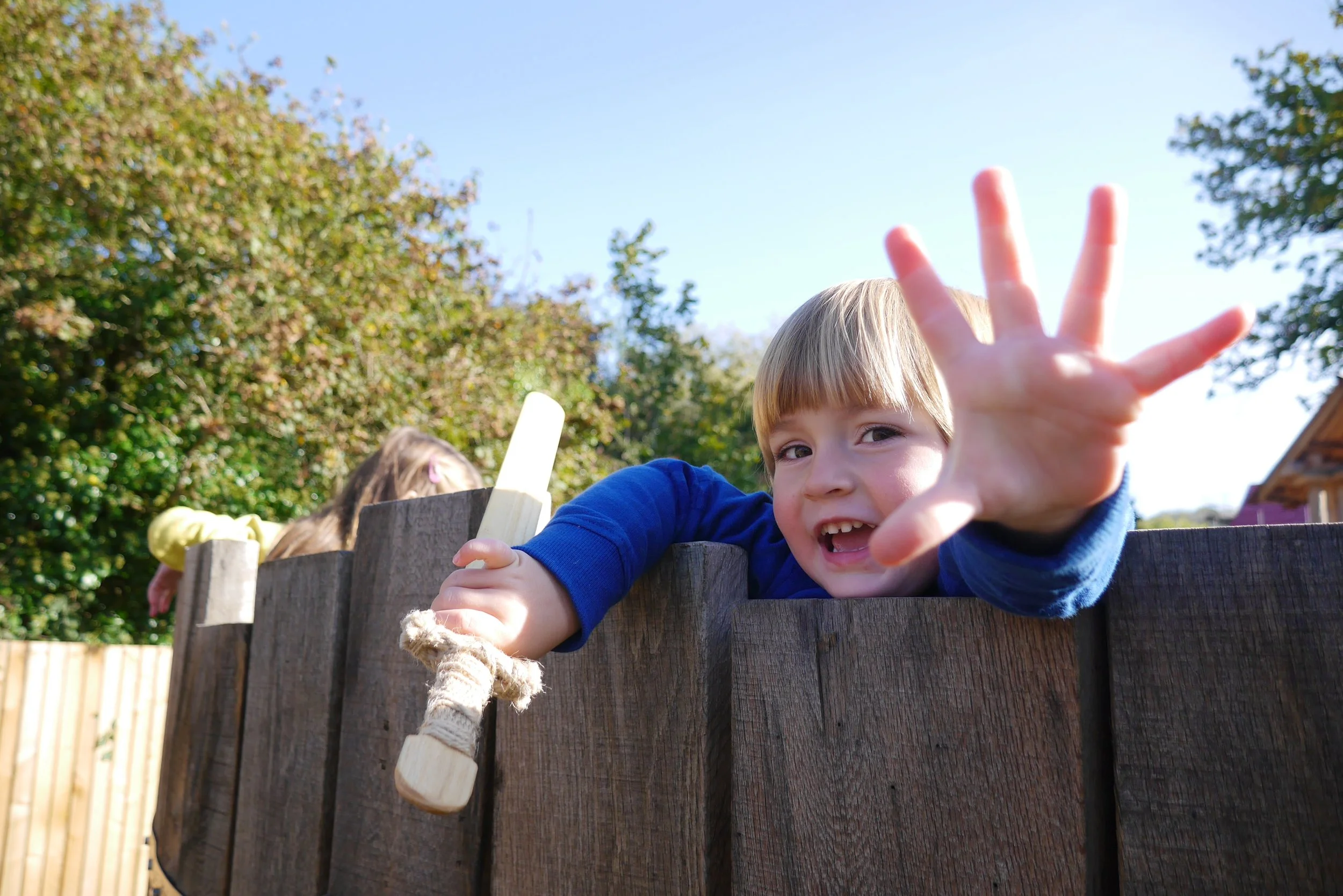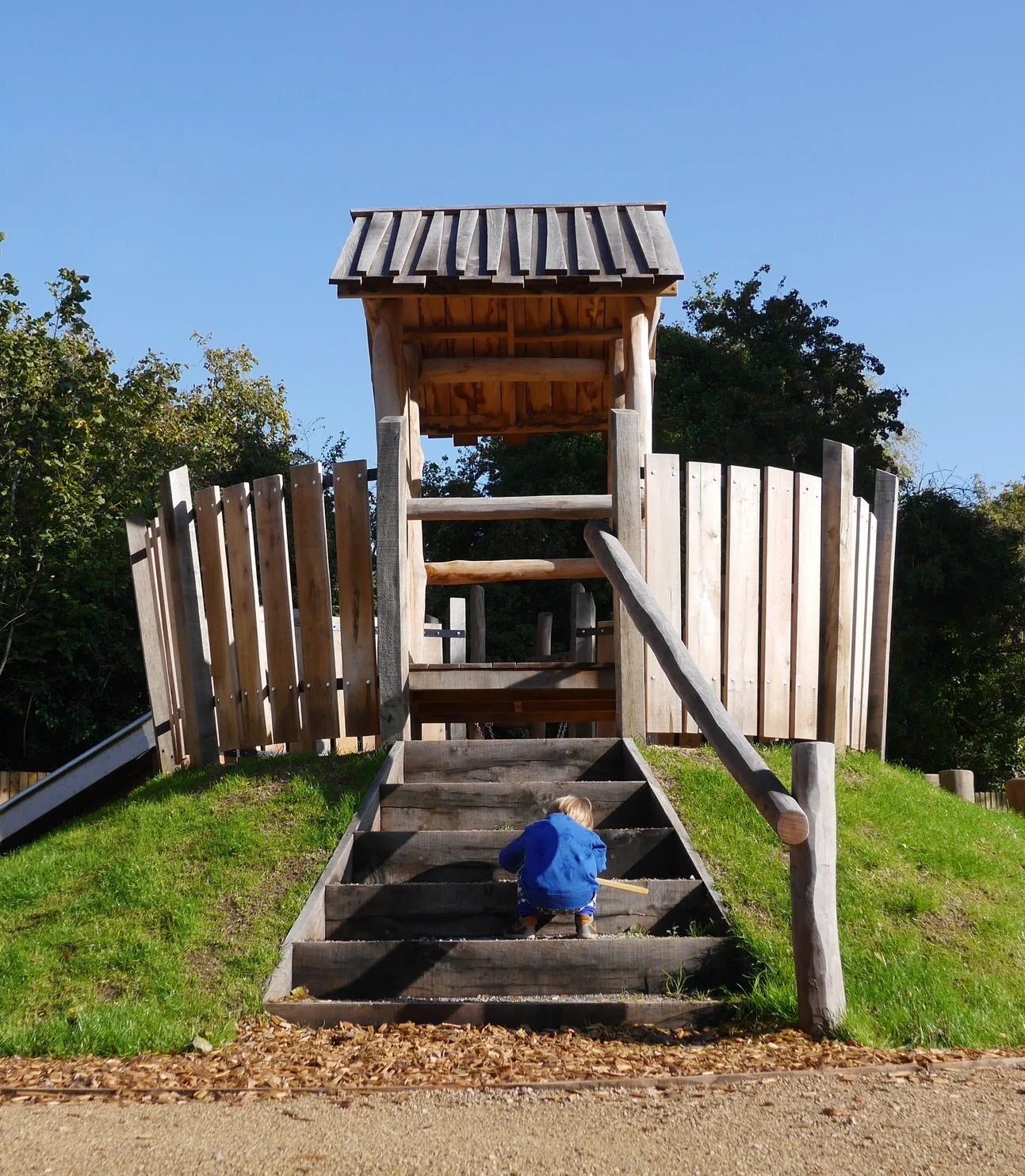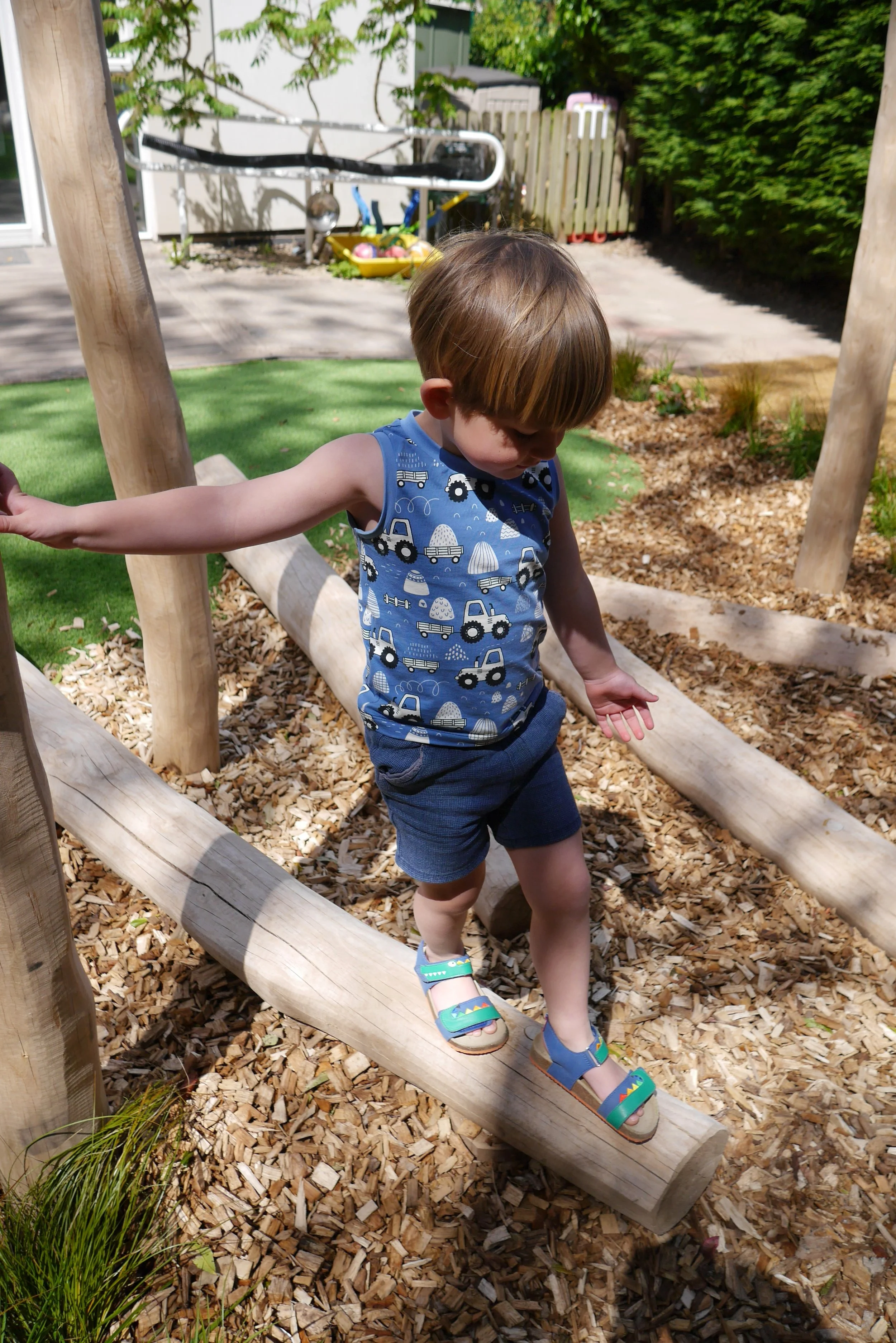
Architects & Artists
Bringing your playground
concept to life
We collaborate with architects, landscape architects and artists to bring playground concepts and full designs to life. From eduction settings to destination public parks and residential areas, we have worked alongside other design professionals to create truly bespoke play spaces that inspire and excite.
Your trusted partner
As a multi-disciplinary team of landscape architects, designers, carpenters and builders, we offer a full design and build approach. This allows for a streamlined process where all RIBA stages from concept to construction, can be addressed under one roof.
Already have a design vision? Our design team regularly collaborate with architects and artists. We work closely with you to create playgrounds that are not only safe and functional but also stay true to the original design vision. We bring in-depth knowledge of industry regulations, safety standards and design principles. The earlier you get in touch, the better - ideally during the concept stage (RIBA Stage 2 or 3) - so we can help identify any design constraints and advise on suitable materials. We're always happy to host meetings and give designers a tour of our workshop, which often helps spark new ideas and inspiration. We can also run CPD workshops at our workshop or your studio.
All of our playgrounds are crafted in-house at our Bristol workshop, with installations carried out across the UK. Our skilled team of carpenters, chainsaw artists and metalworkers bring creative concepts to life with precision and imagination. We prioritise sustainability, using eco-friendly materials and responsible practices throughout our process.
“Collaborating with Green Play Project is always a joy. Their ability to bring to life artist-designed play spaces is magical! Their work is always beautifully crafted, durable and of the highest quality, and knowing that they’re taking care of meeting all the required safety standards brings peace of mind. ”
Jo Breckon, Co-Director, Studio Response
Explore a selection of our projects
Project 01. Residential Playground
Dinas Powys, Cardiff
This bespoke playground, which is also a piece of public art, forms part of the new housing development, The Woodlands, on Cross Common Road, Dinas Powys, Cardiff. It was commissioned by Edenstone Homes and developed by Studio Response in collaboration with artist Tim Norris and Green Play Project.
Edenstone opted for an artist-led solution for the play area to use public art to create something useful, meaningful and site-responsive. Artist Tim Norris’ concept was inspired by the area; Dinas Powys translates into English as ‘hill fort’ and so the central feature of the play area is a fort. Our design team developed the concept to ensure it adhered to safety regulations and were the main contractor to bring the intervention to life.
Project 02. Ya Lard
St Fagans National Museum of History, Cardiff
We were selected to build Artist Nils Norman’s design for a new play area for St Fagens National Museum of History. Nils was given the task as part of the artist in residency programme at St Fagans which is funded by Arts Council of Wales and the Heritage Lottery Fund. The play area is situated alongside a new spine path running south from the new cafe to the woodland exhibits, the Museum stayed open while the work was ongoing.
Working alongside award winning Landscape Architects The Environment Practice (TEP) we used our knowledge of landscape construction, project management and play design to deliver this exciting project.
Project 03. Filton Children’s Centre
Filton, Bristol
The project at Filton Children’s Centre was a collaboration with Landscape Architects Roundfield for client South Gloucestershire Council. The building had a play garden that did not meet the needs of the users. In particular it had a grassy slope that was always very muddy, boulders that were very large and caused plenty of minor accidents and a large sand pit that had been boarded over. Roundfield created the design concept which Green Play were commissioned to build.
The new design provides a low maintenance, all-weather garden with a practical sensory planting scheme set in a raised robinia timber border. There are new bonded gravel paths for pedalling, astroturf slopes for rolling and sitting on, and low level balance beams. The space is designed to be enjoyed by a pre-school age group with minimal assistance.
Get in touch
Our friendly team are here to answer any questions you have and discuss your needs. We’d love to hear from you.
Call on 07362429481
Email hello@greenplayproject.co.uk
Fill in the form below:
We’ll get back to you within 48hours Monday-Friday 9am-4pm.







